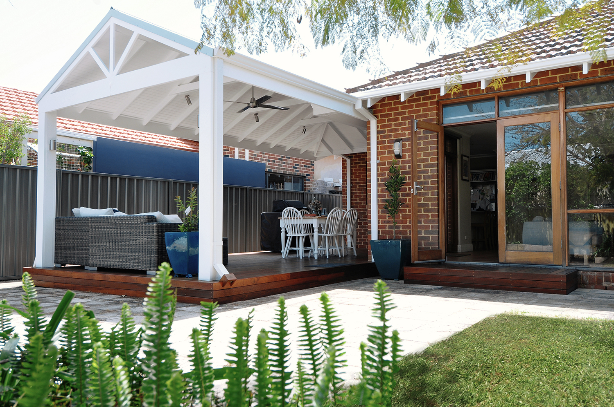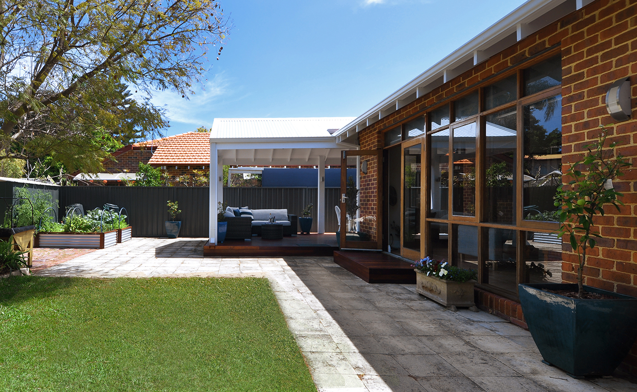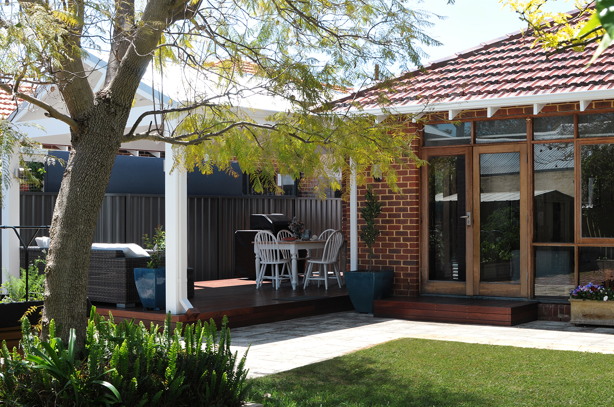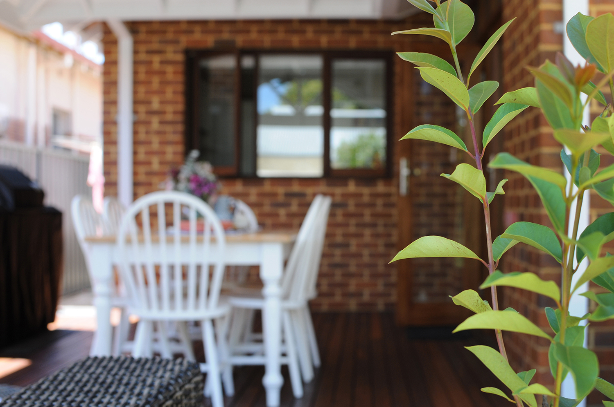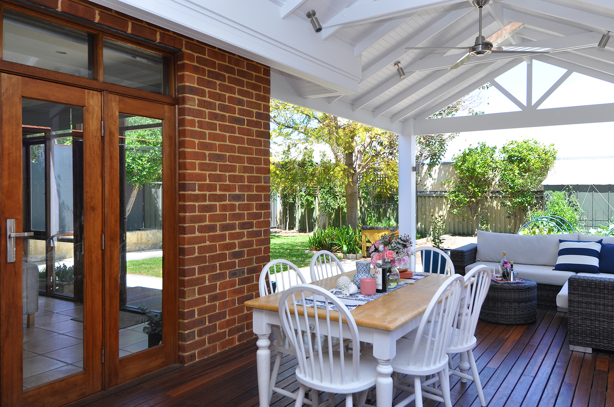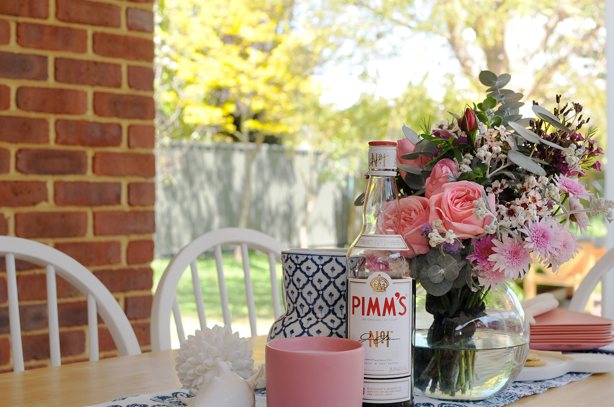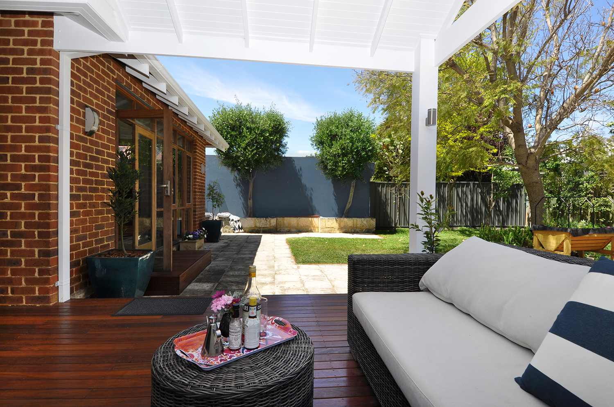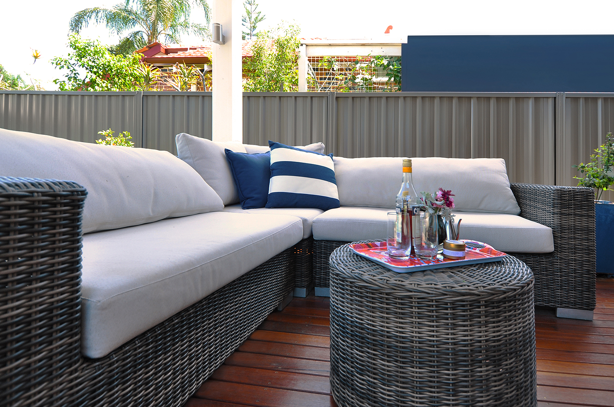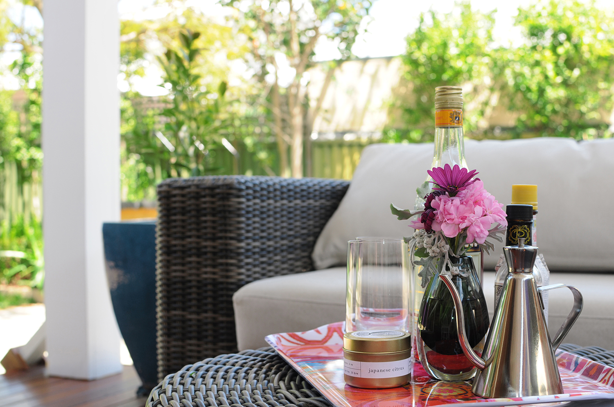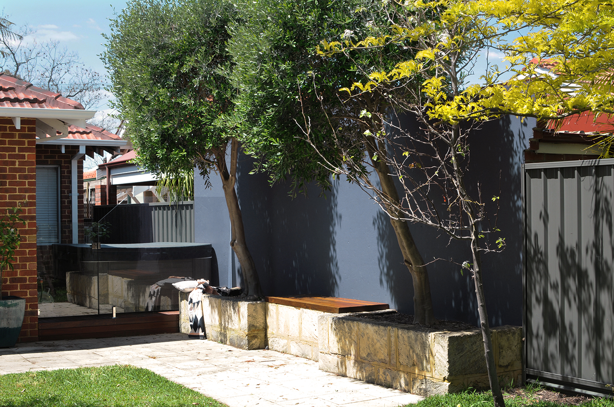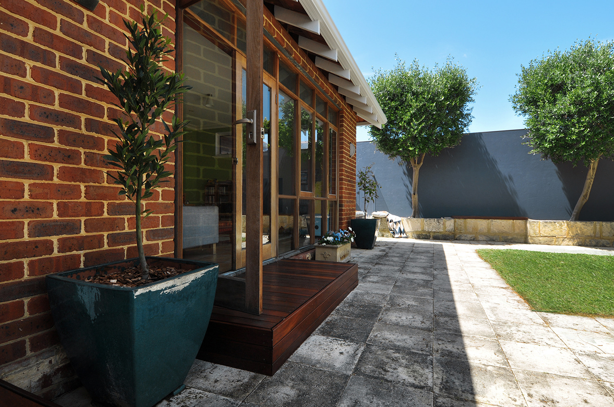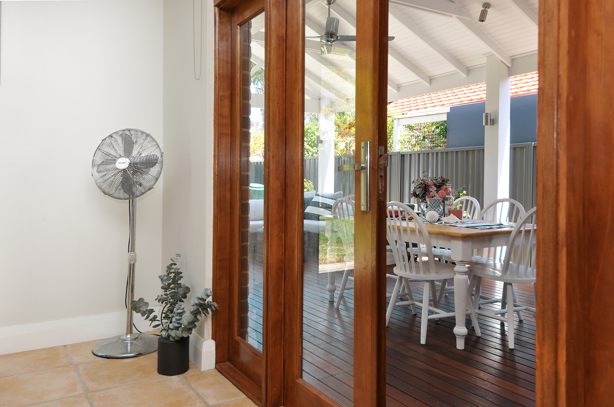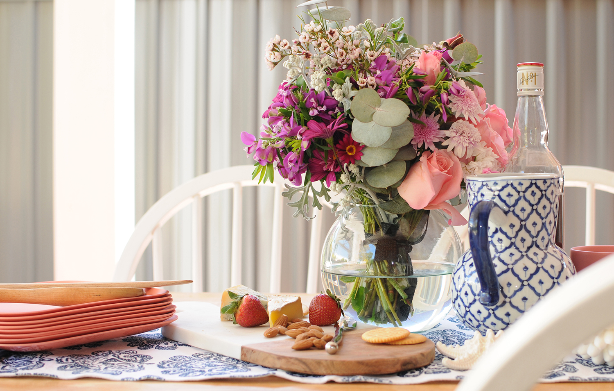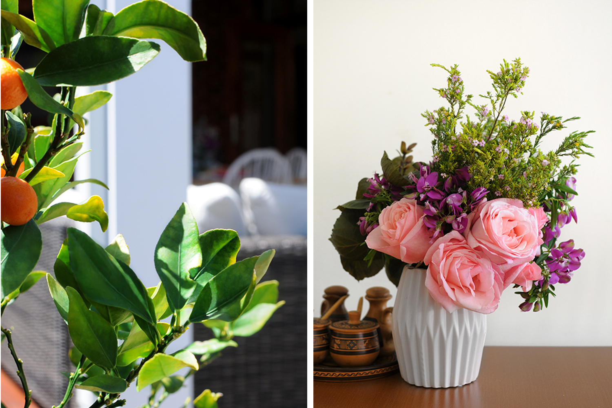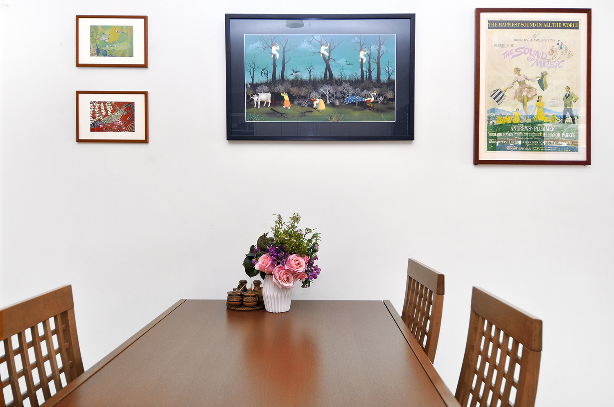pimms on the porch
Having lived in their home for several years, the owners were becoming fed up with not being able to enjoy their outdoor space in the hot summer months due to a lack of shade and entertaining space.
Their brief was deceptively simple – to install a spa and build an undercover entertaining area – and to achieve this without obscuring their outlook onto the garden (with spa fencing and patio posts).
After several fruitless meetings with other companies, the Clients approached MUSE modern interiors to see if we could help.
The solution we proposed was to move the existing services (aircon, plumbing, downpipes etc.. ) and install a private spa on one side of the house, and to build the deck on the other side of their house, where an unused studio took up their best realestate.
By positioning the outdoor space off to the side, and converting existing windows to French doors, the Clients were able to maintain their stunning outlook, retain the soft filtered light which streams into their living areas and to create a servery to the deck from the kitchen. The results speak for themselves, beautiful, functional and in keeping with the period of the home.
And best of all my gorgeous Clients are finally able to enjoy their Pimms on the porch!
In scope: Planning & Design of entire space + Styling.
Blooms by: @musemodern + @heytherepoppy
Build by: Austin Developments
URL: http://www.balistylecabanas.com.au/
BEFORE RENOVATION:
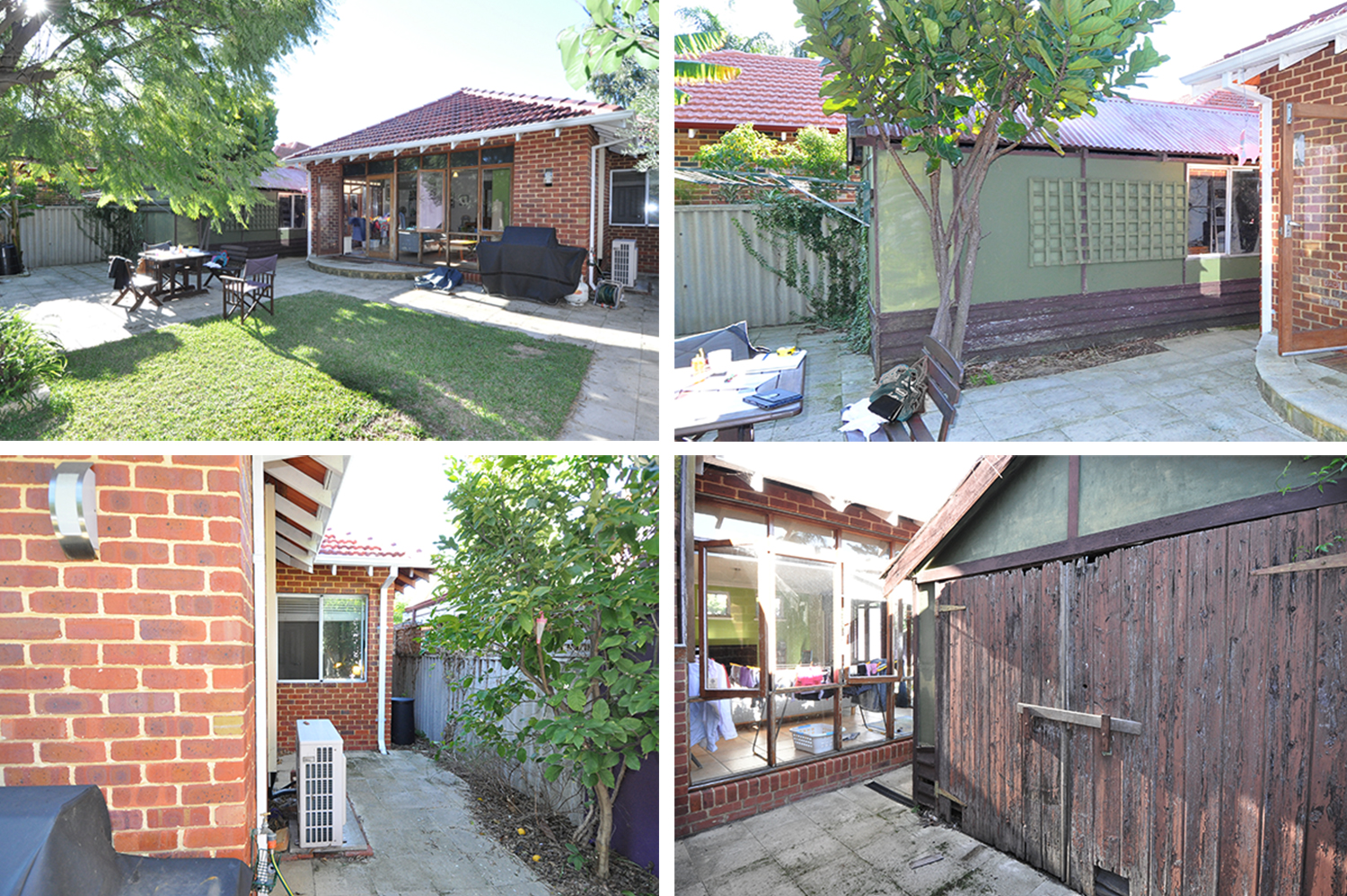
3D CONCEPTS
Exploring design options with the Clients. Amongst the ideas were: continuing the deck across the entire far wall of the house, a sectioned deck, shade structure for spa area, paint colours and finishes, ideas to conceal the washing line and seeing if the Fiddle leaf fig tree could survive the renovation!
Sadly It didnt 🙁
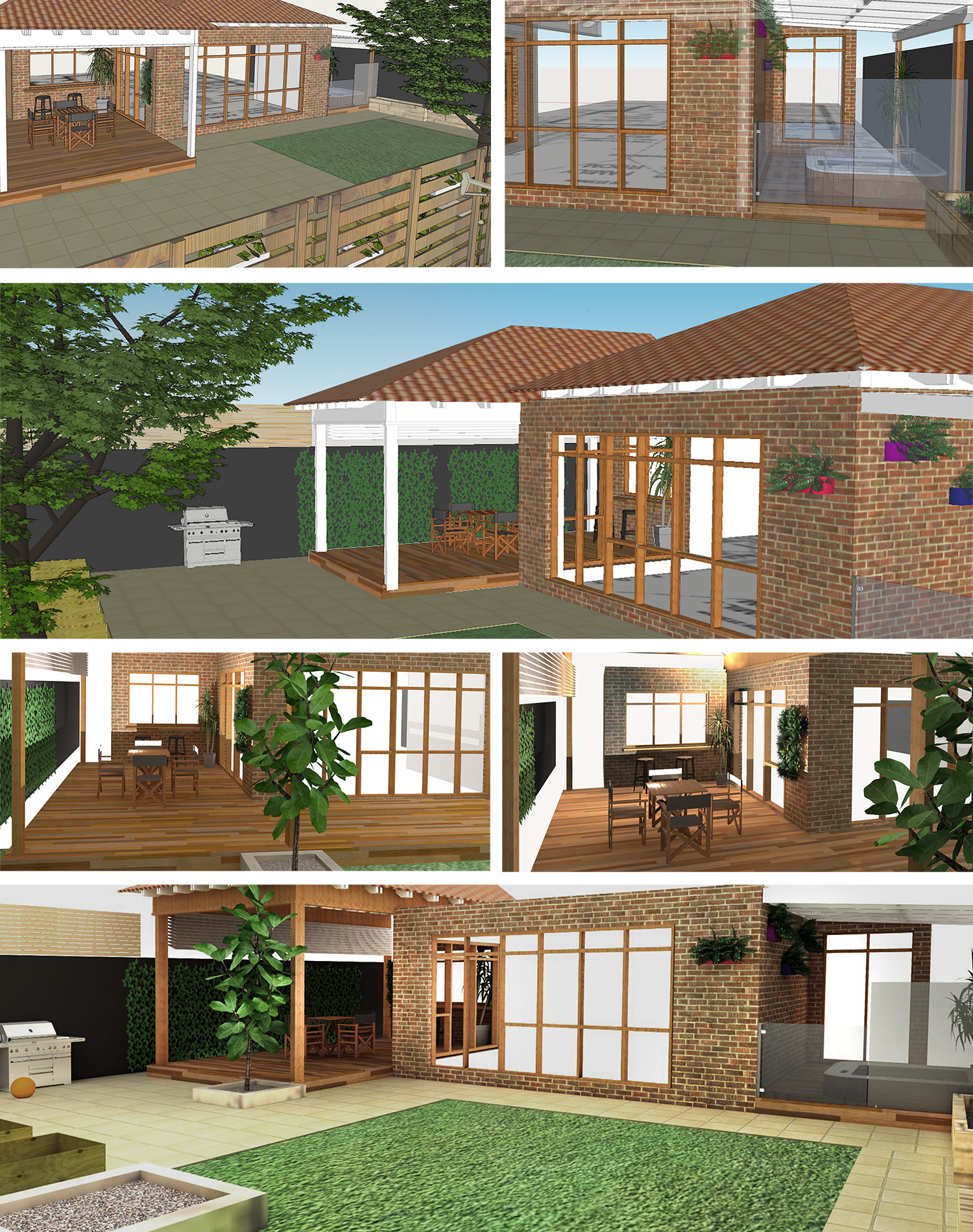
AFTER RENOVATION:

