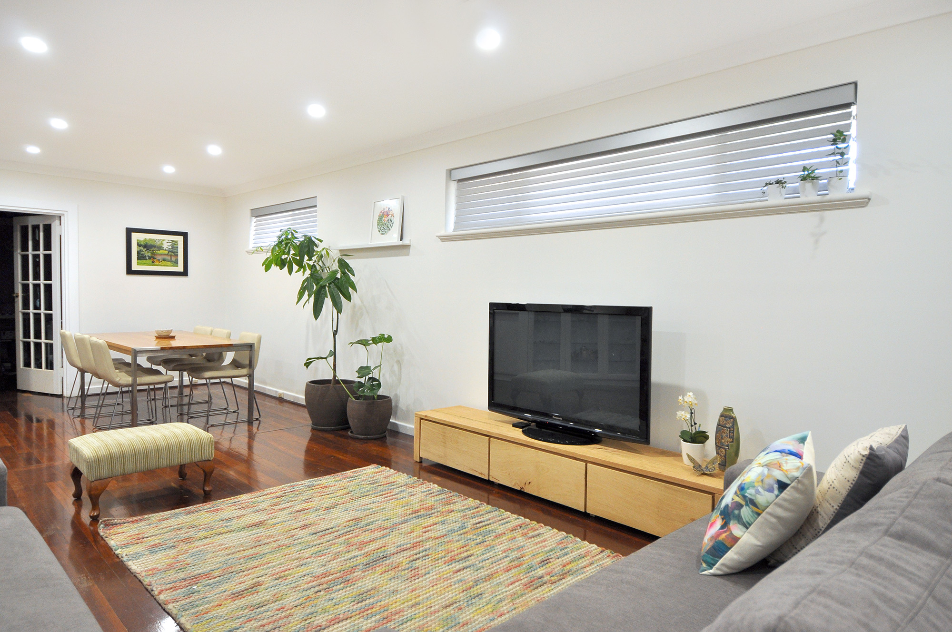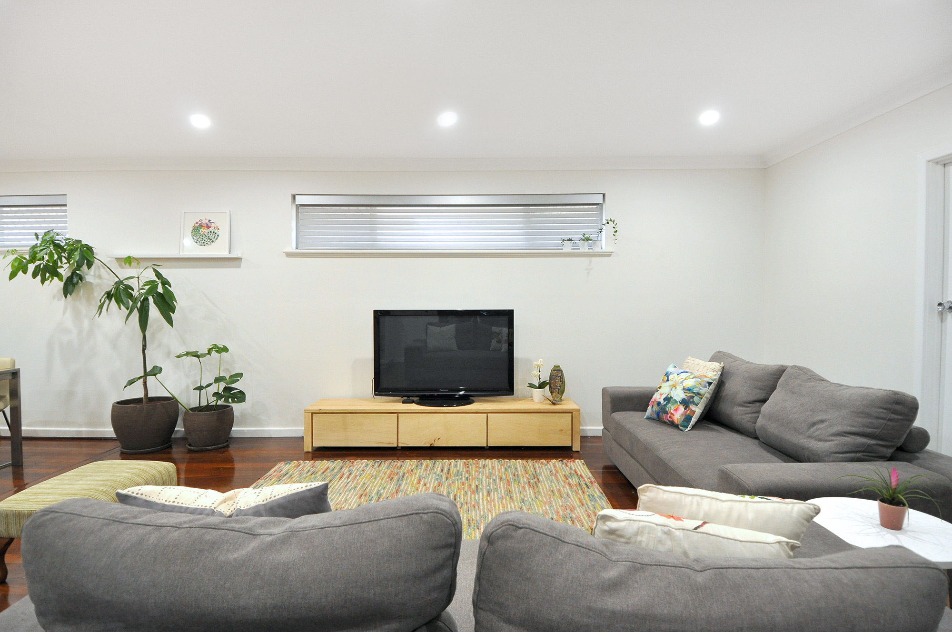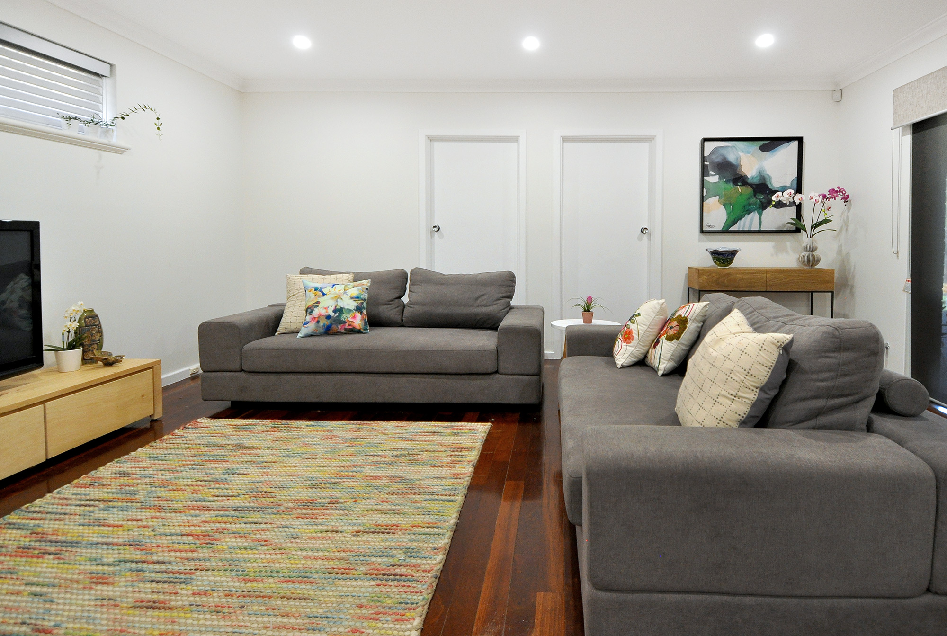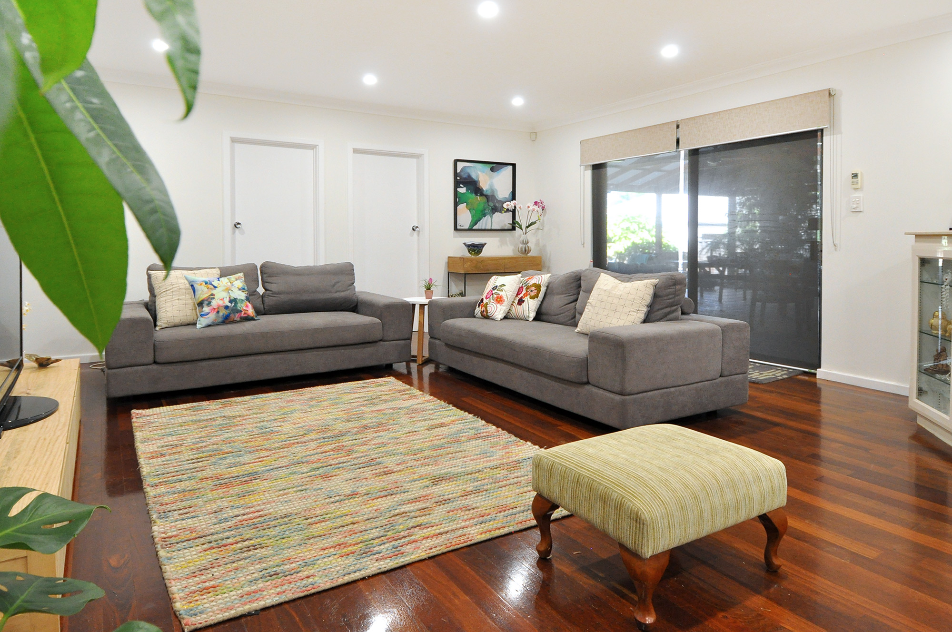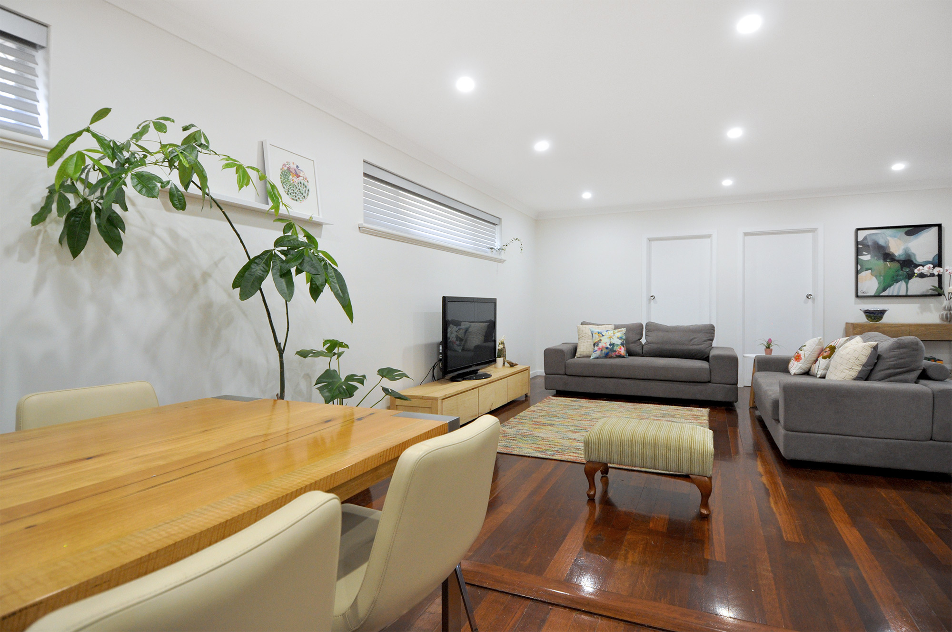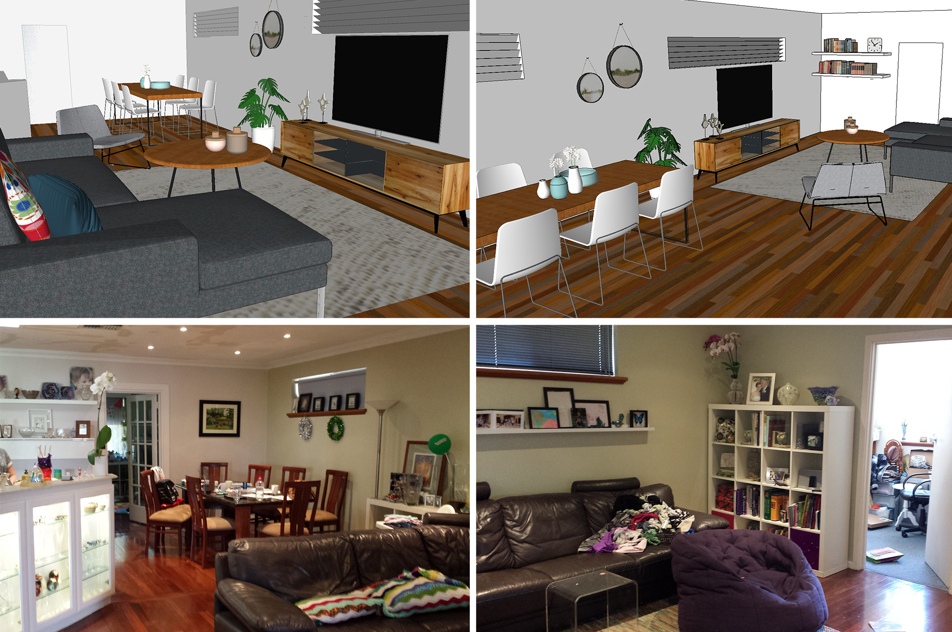ness lounge
The Clients felt their living space was dated and the family was ready for a change. On their wish list was improving the traffic flow around the room. The corner placement of the TV meant that people were constantly walking in front of it to access the two rooms along the back wall. The family also requested assistance with furniture selections which would help brighten the room, as they felt everything in the room felt heavy, and too big for the space. They loved a more contemporary aesthetic, and wanted to incorporate some of their existing artwork and furniture pieces, keep the rug and work in a colour scheme around those items. Another request was for suggestions where indoor plants could be displayed.
This project is still underway, however over a period of time we were able to achieve a beautiful and functional transformation.
Inscope: 3D design concepts showing new furniture placement and orientation, inspiration concept board, shopping, colours, furniture and artwork selections.
