luxe living
Professional young family felt it was time to update their living areas to better express their personality and lifestyle.
Their girls were finally old enough to take care around any new purchases. And they had completed the mandated 12 months of living in the home prior to commencing any renovations.
The home had previously undergone a rear extension, which the Clients affectionately referred as the ‘beige box’. Apart from being very beige, the extension lacked the character and period features present throughout the rest of the original home. Functionally there was nothing actually wrong with it, but stepping into the new part of the home felt a little like walking into a different house.
The Clients, were eager to rectify this mismatch and wanted to infuse colour, personality and their personal style, to the rooms, to create a functional and practical open plan living area.
High on the list of requirements was a lounge area the whole family could enjoy at the same time. Not big TV watchers, they did not want the TV to be the focal point of the room, and they felt that even though the three rooms were one open space, they felt disjointed, the configuration was impractical and the entire space lacked storage.
Must haves were the inclusion of emerald velvet and a dark navy sofa.
The solution MUSE proposed was to reorient the living room, to relocate the TV inside a recessed wall and out of sight, brick up the two highlight windows, and install an oversize wall unit which spanned the whole length of the room. With each side providing easily accessible and convenient storage.
This created a sense of continuity, and plenty of bench space to display decor items, books and homes for the clients extensive collection of treasured indoor plants.
The much larger dining table is a better scale for the room, new sheers soften the previously harsh light, painting the underside of the alfresco timber look cladding has helped to minimize the yellow light reflecting into the room, a few very simple updates to the kitchen in the same finish as the other custom joinery in the room to unify and modernize the spaces without being too formal.
Statement lighting, Bauwerk lime wash paint, and bold wallpaper complete the look.
In scope: Concept and design, furniture, soft furnishings, lighting selection and sourcing, decor selections and styling.
Decor items from @granitelane
www.granitelane.com.au
Joinery by Universal Cabinets
www.universalcabinets.com.au
Blooms by @missbloomingbird
www.instagram.com/missbloomingbird/
Statement Art @Joanne Duffy
www.joanneduffy.com.au
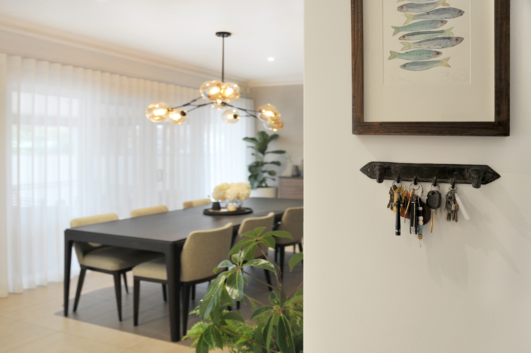
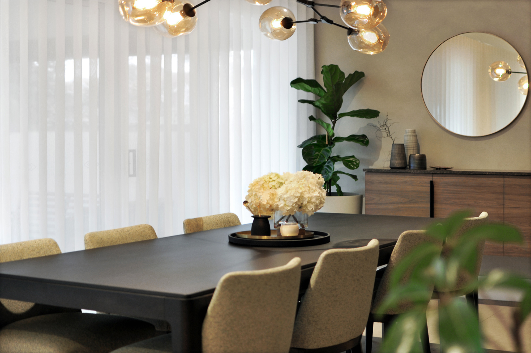
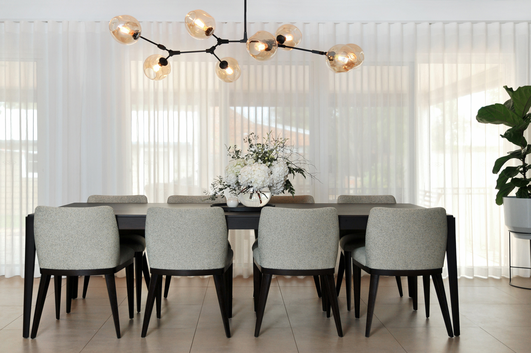
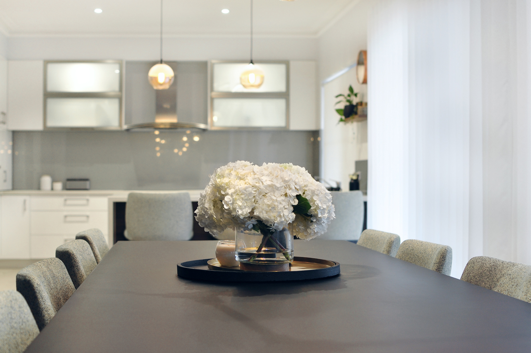
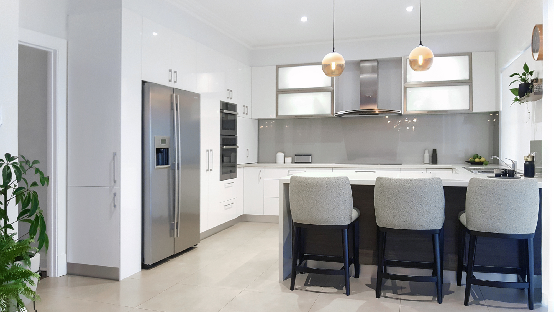
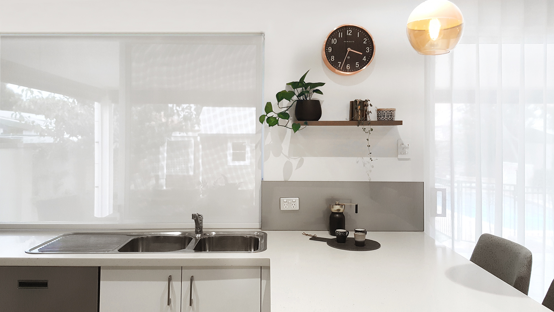
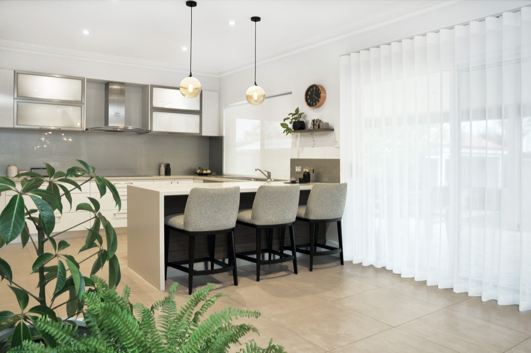
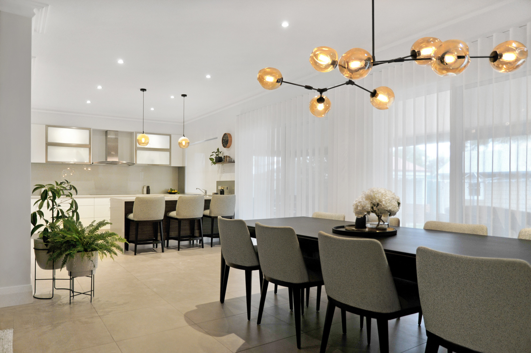
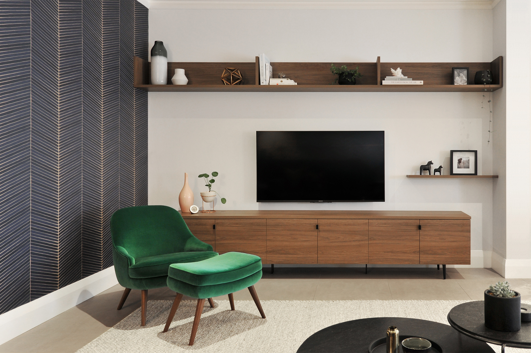
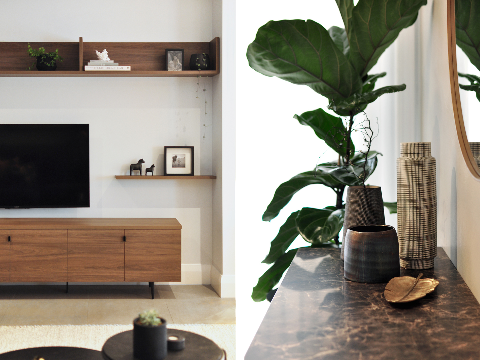
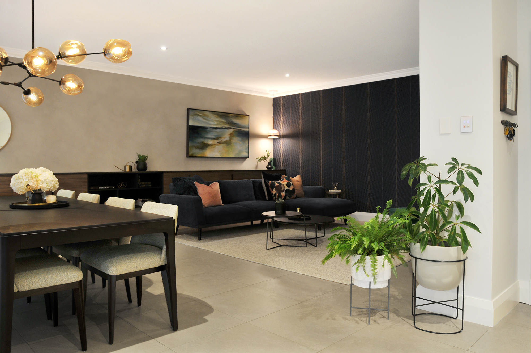
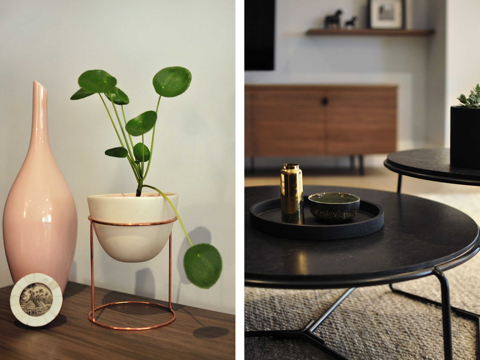
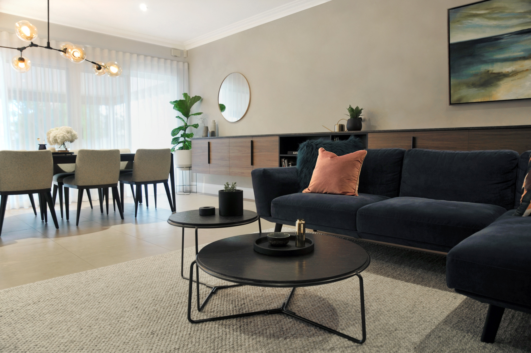
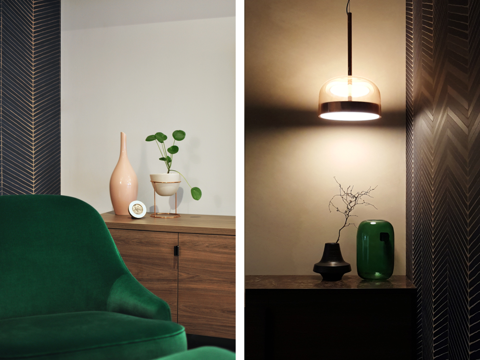
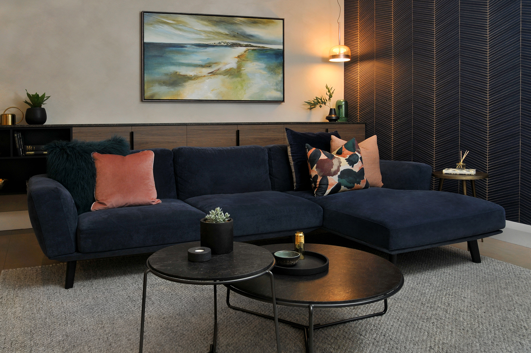
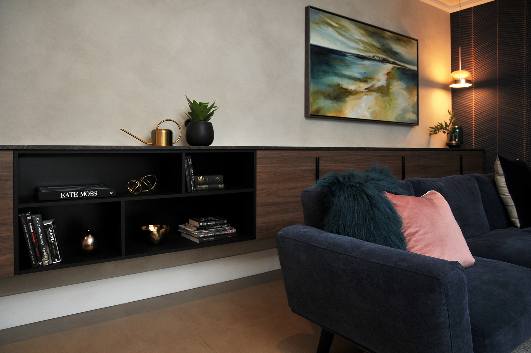
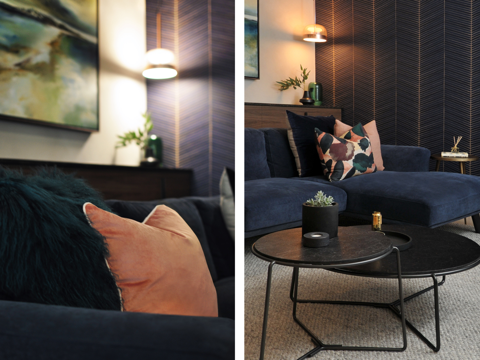
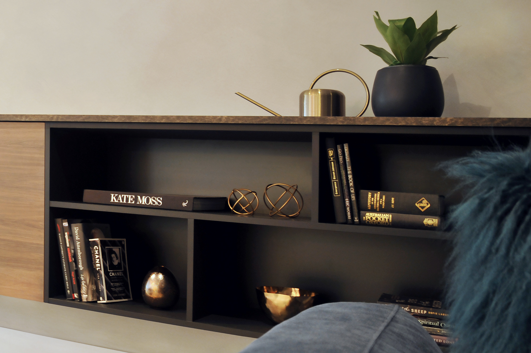

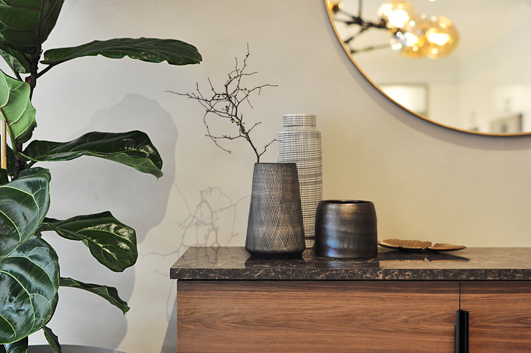

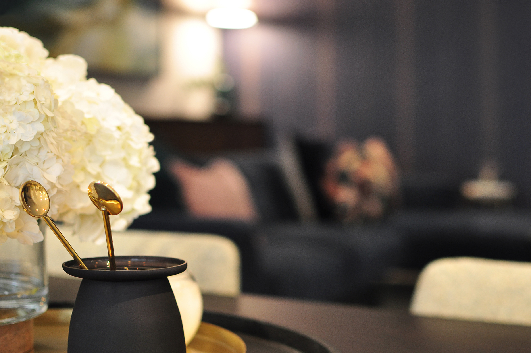
Before Photos

