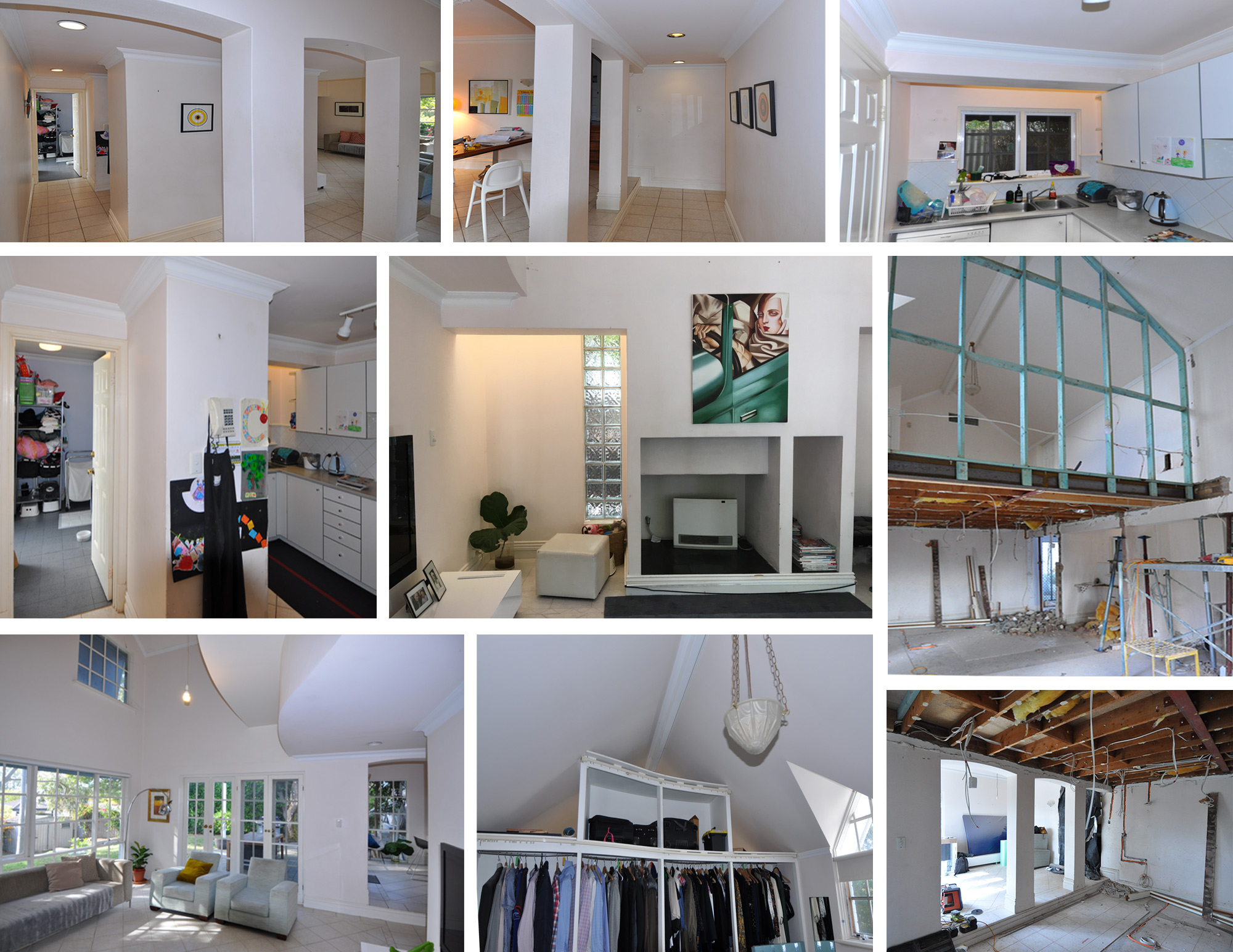north perth renovation
After enduring 8 years cooking meals confined in what can only be described as a 2 x 2 cell tucked away in the darkest part of the house, this Mum of three had finally had enough of the disconnect from her family and the unworkable old kitchen.
She approached MUSE for advice on how to reconfigure the downstairs floor space, to create a combined modern open plan kitchen, dining and living zone.
The front of the family home, was the original heritage style and opened up to an 80’s extension at the rear. The highly unusual and experimental 80’s extension, gave away the previous owners occupation.
With curved walls, internal archways, a myriad of nooks and crannies, and floor spanning multiple levels, it was definitely an interesting home. But for this busy family, the ‘features’ served as a daily reminder of the added complexity and costs required to take apart this former architect’s playground, and turn it into a home which would work for their family.
Taking out several of the downstairs walls in a two story house was a daunting endeavor, and previous attempts proved too overwhelming and were shelved.
Undeterred, we began work-shopping ideas on to achieve what was most important to the Clients. There were many unknowns about what would be uncovered once the walls started coming down.
But after almost 12 months planning, consultations with engineers, council, draftsmen, builders and multiple design revisions, and another 8 months of construction, the Clients are delighted with their new home.
In 2018, MUSE were invited back to start plans for the second phase of the renovations, an outdoor studio, swimming pool and entertainment zone and even now, after multiple visits, we are in awe of the results, the atmosphere and ambiance, the feeling of being connected with the outdoors, and the openness and space we were able to achieve have exceeded all our expectations.
The brief: Design new living areas, including new wet areas, dining and lounge which areas are light, bright, with hide away storage, and most importantly a layout which is inclusive so the whole family can enjoy at the same time.
In scope: Concept and design, materials and finishes selections, specification drawings and project management
Dining room art @Ellecampbellart
www.ellecampbellart.com
Living room Art @Kimmyhogan
www.kimmyhogan.com.au
Build by Burman builders
www.burmanbuilders.com.au
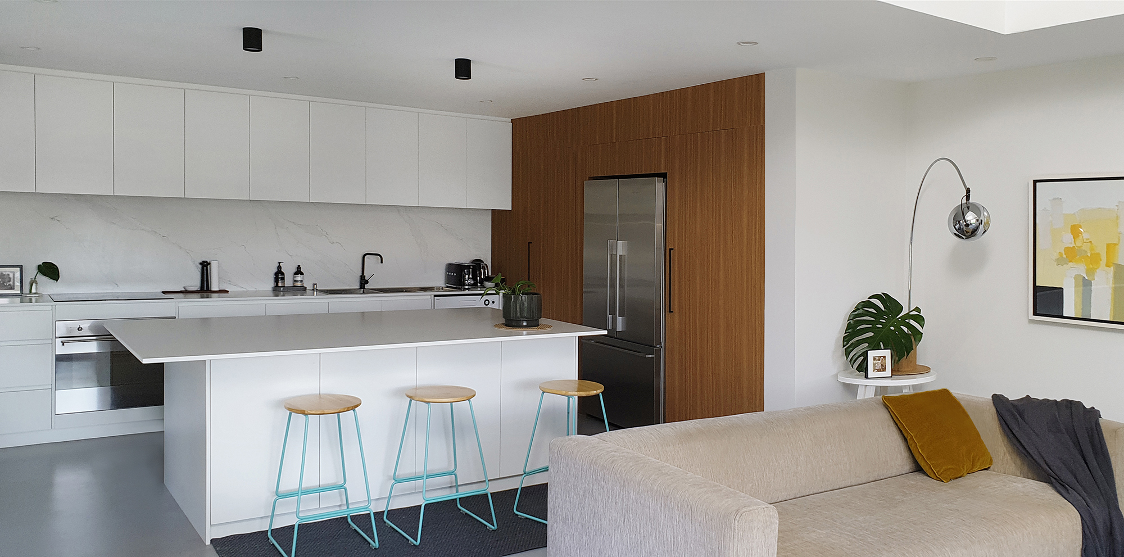
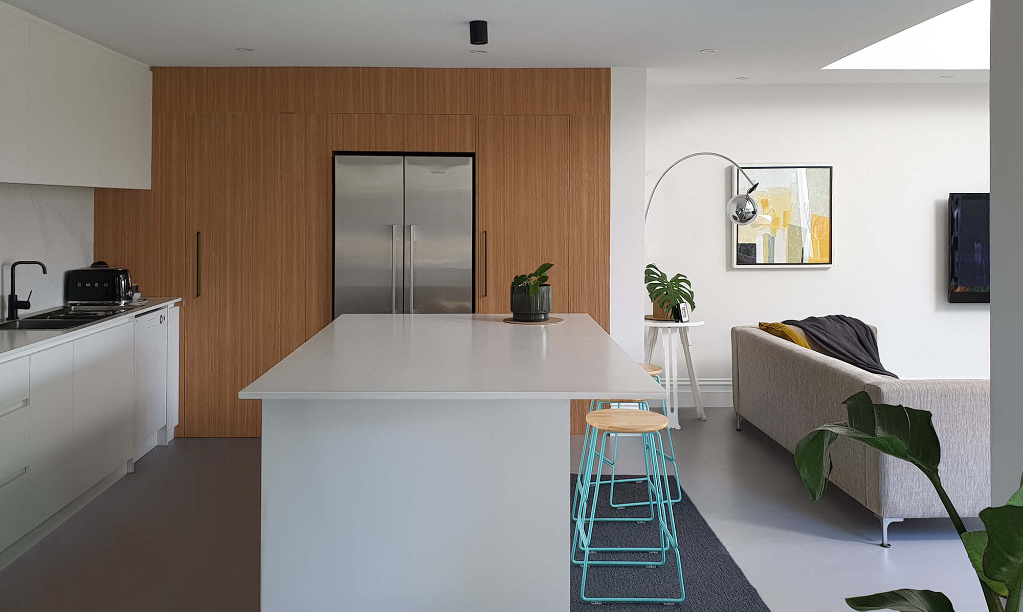
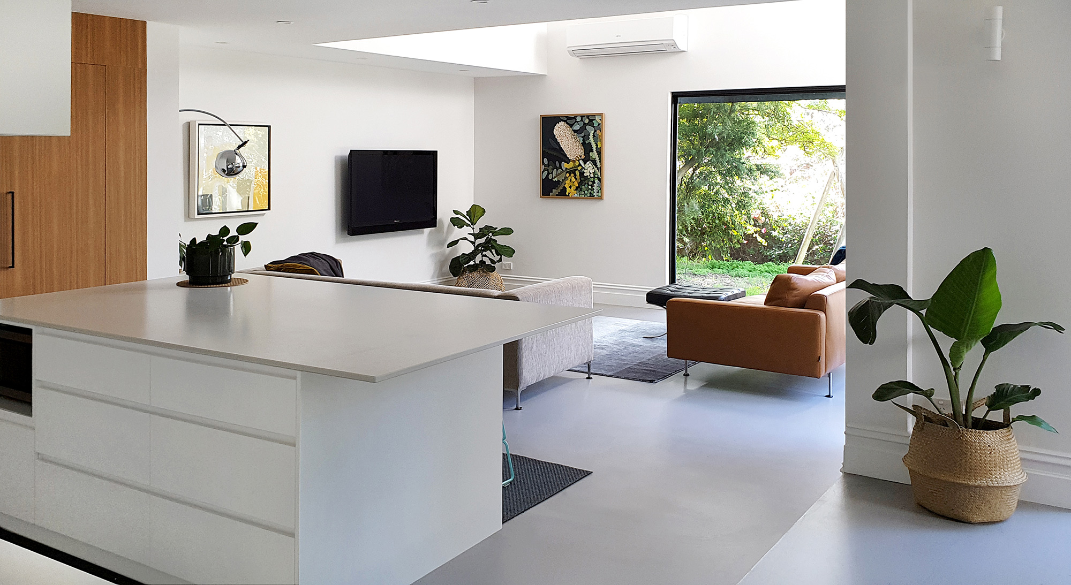
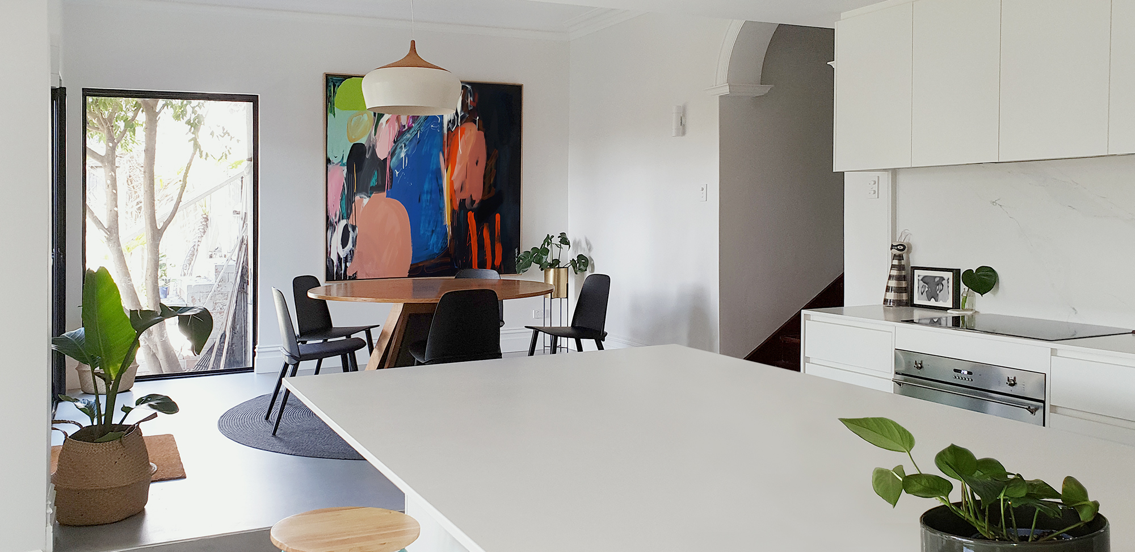
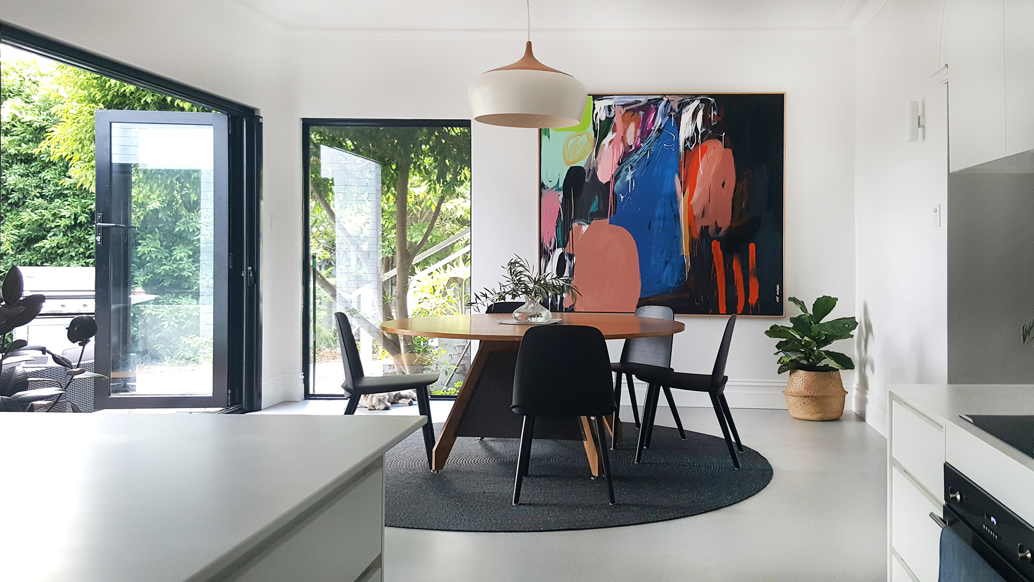
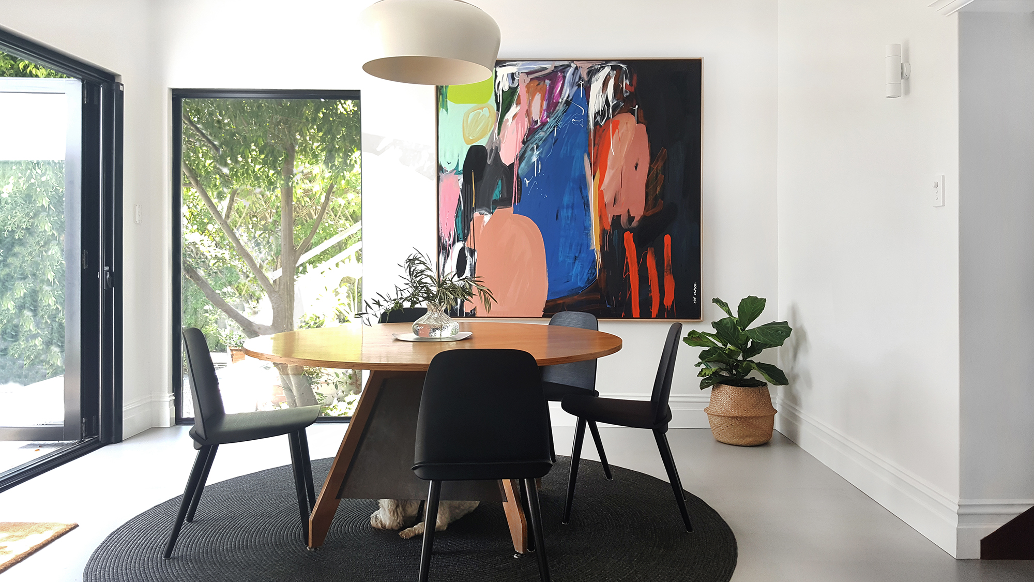
Before Photos
