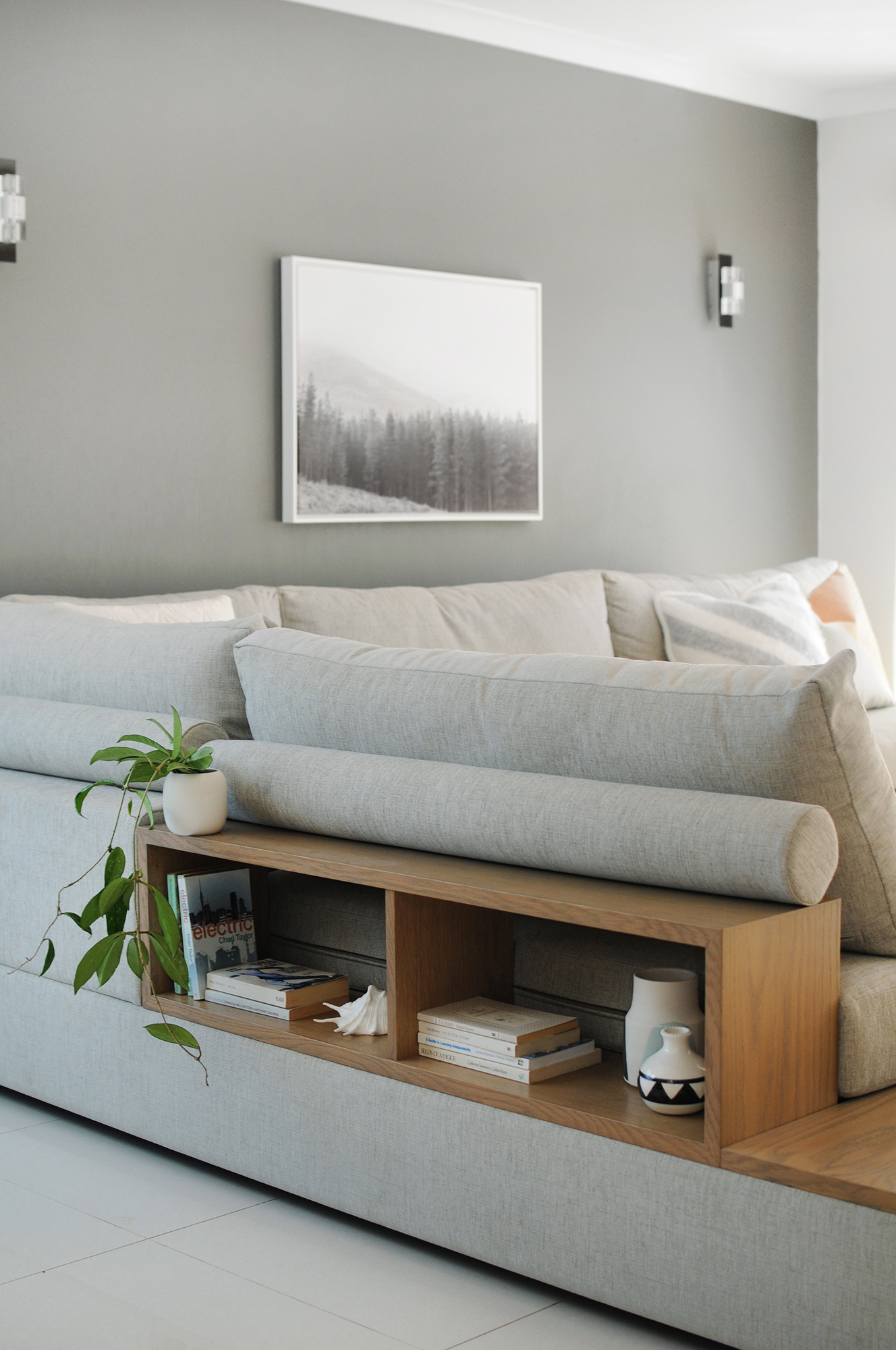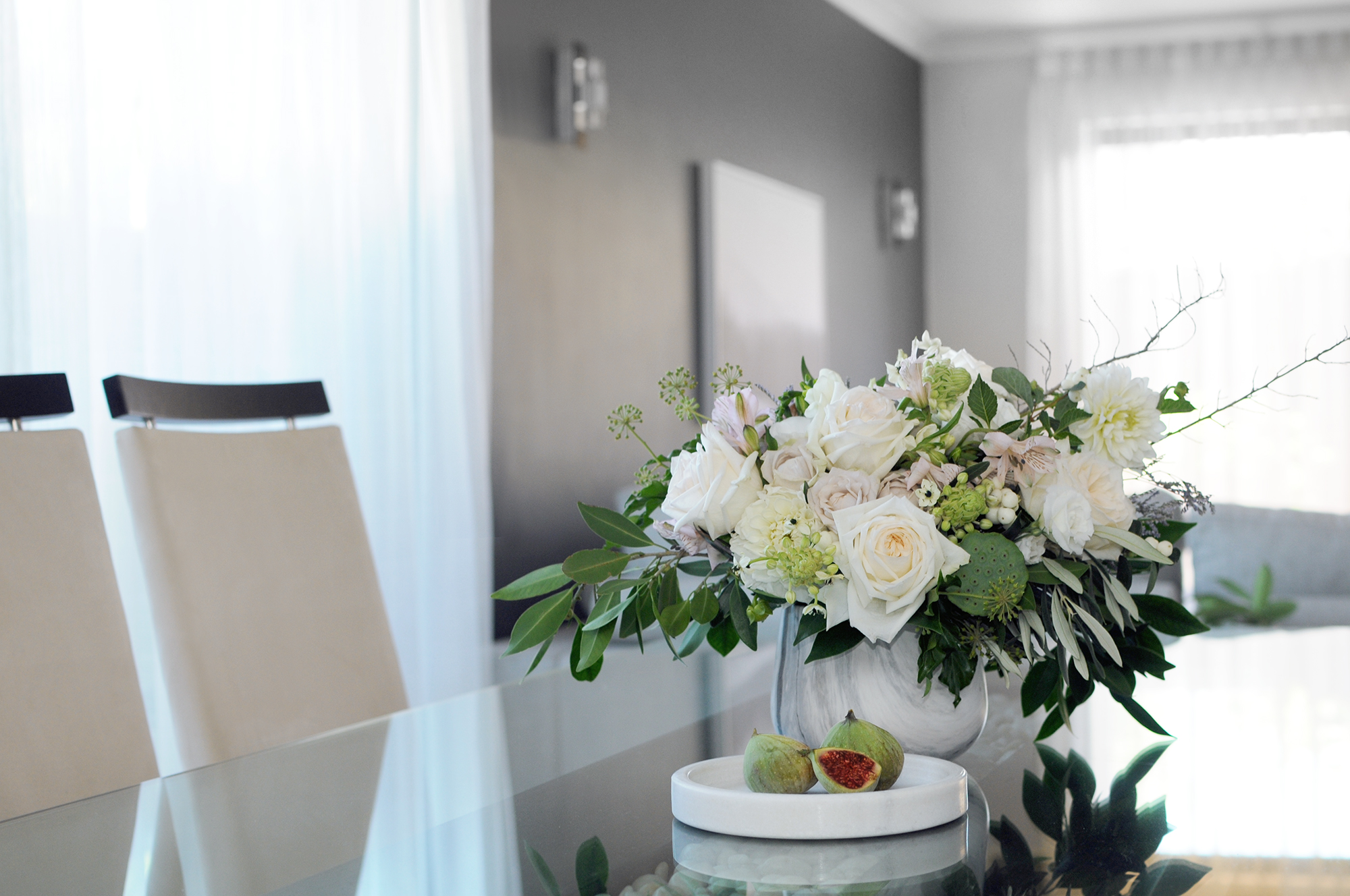open plan living
Although their home is a stunning new build, my Clients struggled with making the vast open living area feel warm and inviting.
With primarily a monochrome palette, and fitted with large format high gloss white floor tiles, black window frames and black curtains and high gloss surfaces throughout the room, they found it difficult to know where to begin to make this large open-plan space feel intimate and welcoming.
Initially they had thought they liked a Hampton’s look but as time passed my Clients realized that they actually love a modern Scandinavian aesthetic.
Whilst still a little way to go with finishing off the room, lots of small and not so small changes have begun to shape the space.
With a new custom designed and built modular sofa, a custom built TV unit and new window furnishings, the addition of patterned and textural elements and artwork throughout, the space has been transformed and all the hard contrast of the fixtures and finishes has been tempered with a new and softer palette creating a fresh new look.
In scope: Concept and design direction, furniture selections and design, accessory selection and styling.
Blooms by @missbloomingbird
Decor items from @granitelane
www.granitelane.com.au















before photos

